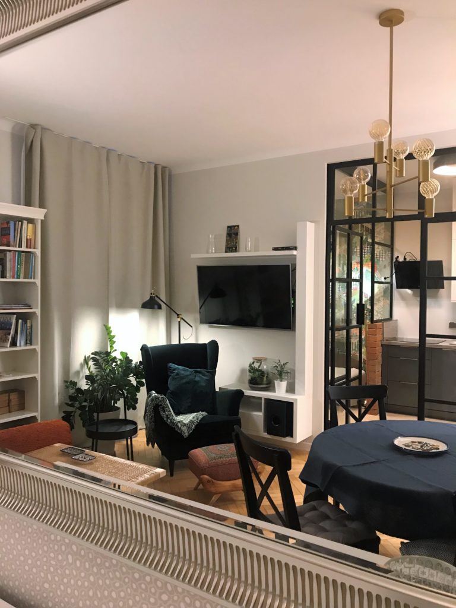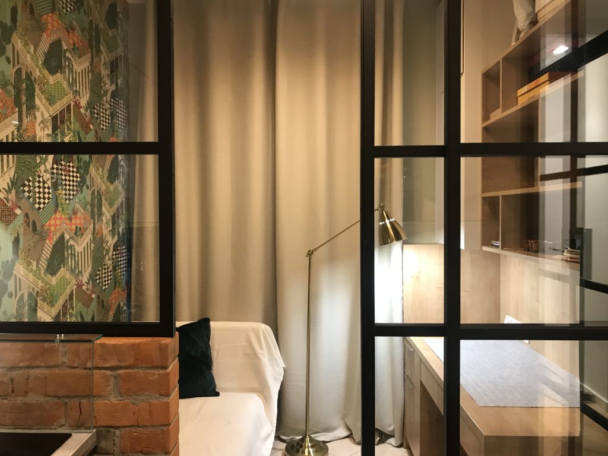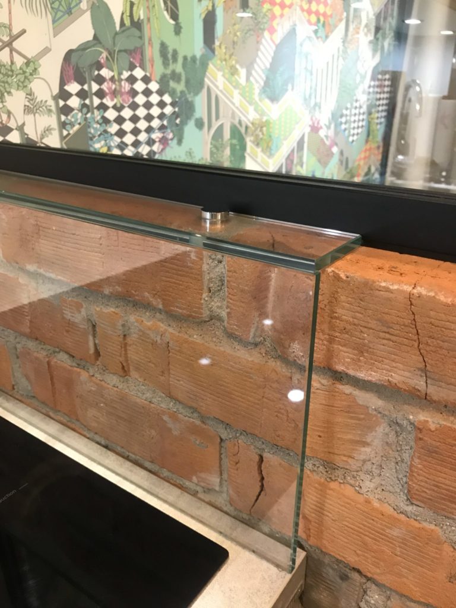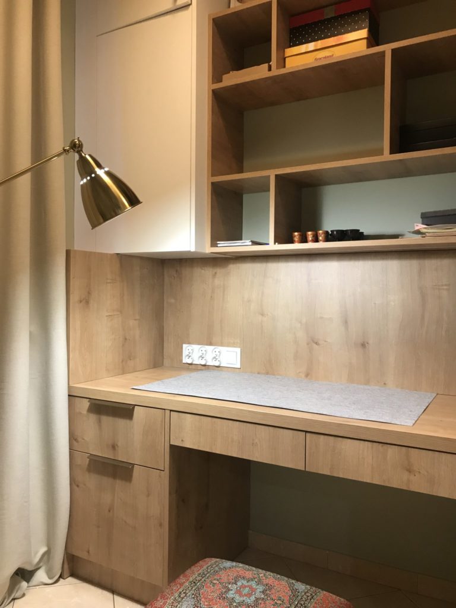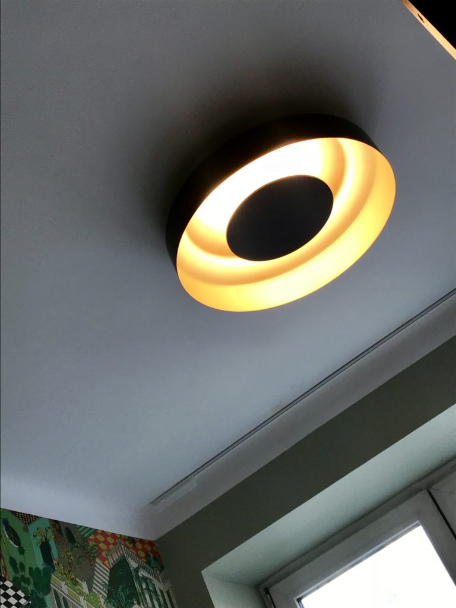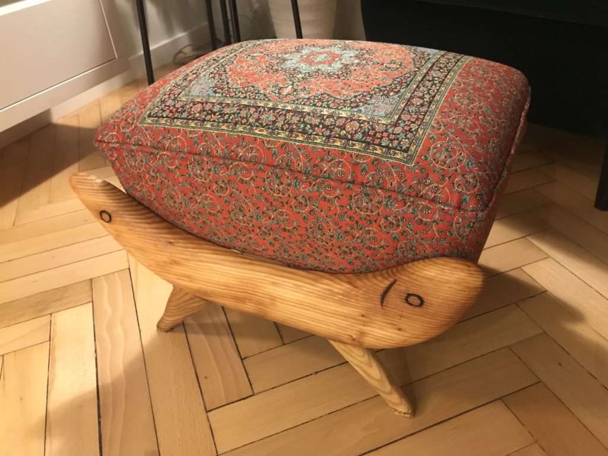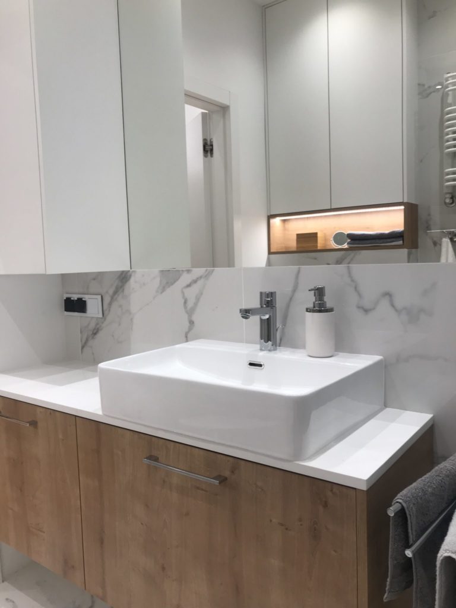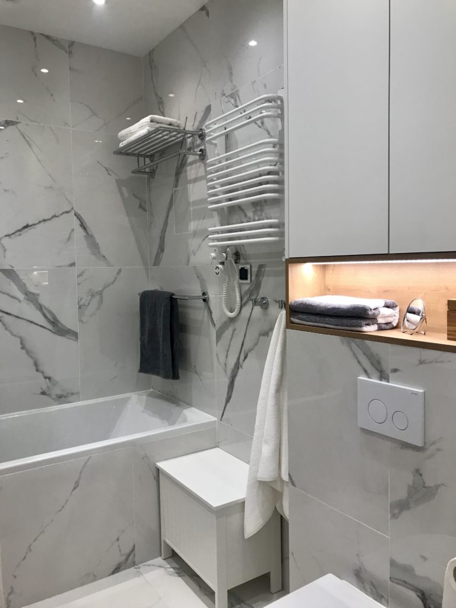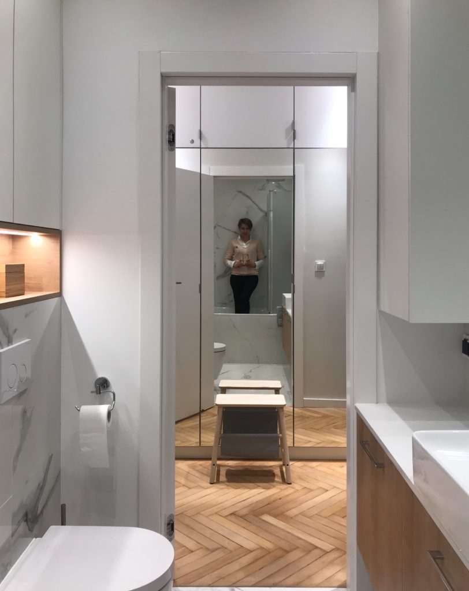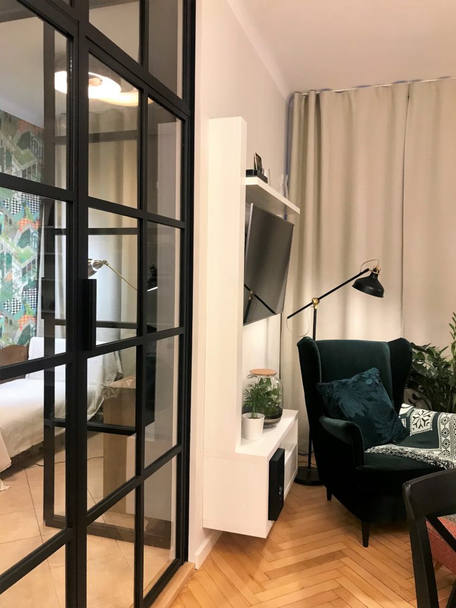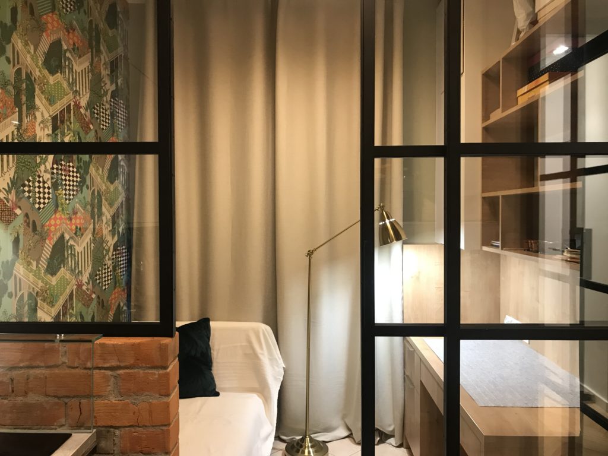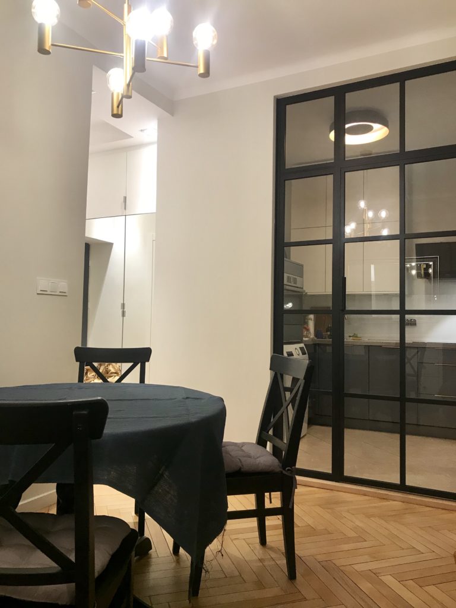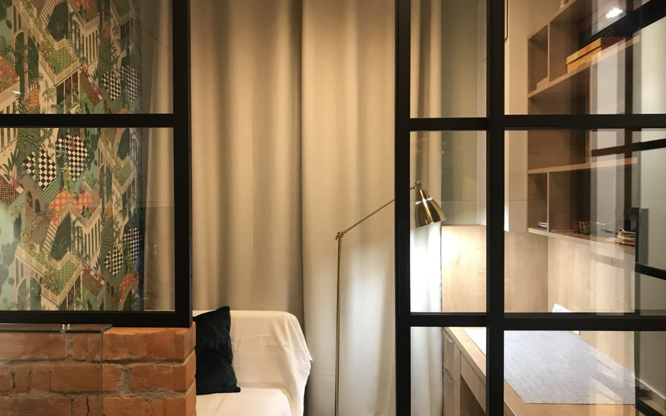Small flat interior design – how to create a small apartment ( 34 m2 )
Small flat interior design is my favorite one. I invite you to read and see how to make good use of every square meter of a small apartment.
Obtained functionality:
- 3 sleeping places
- office to work in a place for a printer and documents
- bathroom with bathtub and shower
Daylight
The apartment has been redesigned so that both rooms, kitchen and hall are lit with daylight.
We used the advantage of the apartment – a height of 2.85 cm. The wardrobe in the hall and the furniture in the office use the space under the ceiling – for documents and less frequently used dishes.
Technical condition
A flat in a building from 1955. During the works, we significantly improved the technical condition of the flat, repaired the ventilation in the flat, completely changed the lighting, and made a new electrical installation.
Finishing materials:
- wooden floor : 1950s ash parquet renovated
- ceramic tiles on the floor and walls in the bathroom
- glass / steel wall
- wallpapers : Cole & Son
- bathroom fittings and ceramics: Grohe and Duravit
- table, chairs, coffee tables, bookcase and chest of drawers: IKEA
- TV set, office, wardrobe in the hall, kitchen: custom made
Small flat interior design: project and photos in the evening time: Agata Słoma
🍀 The interiors have been appreciated by the Onet.pl portal 🙂
