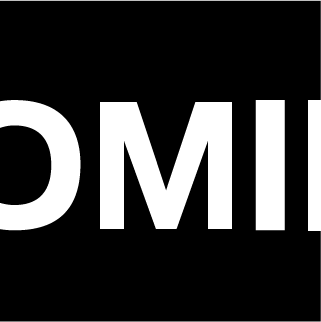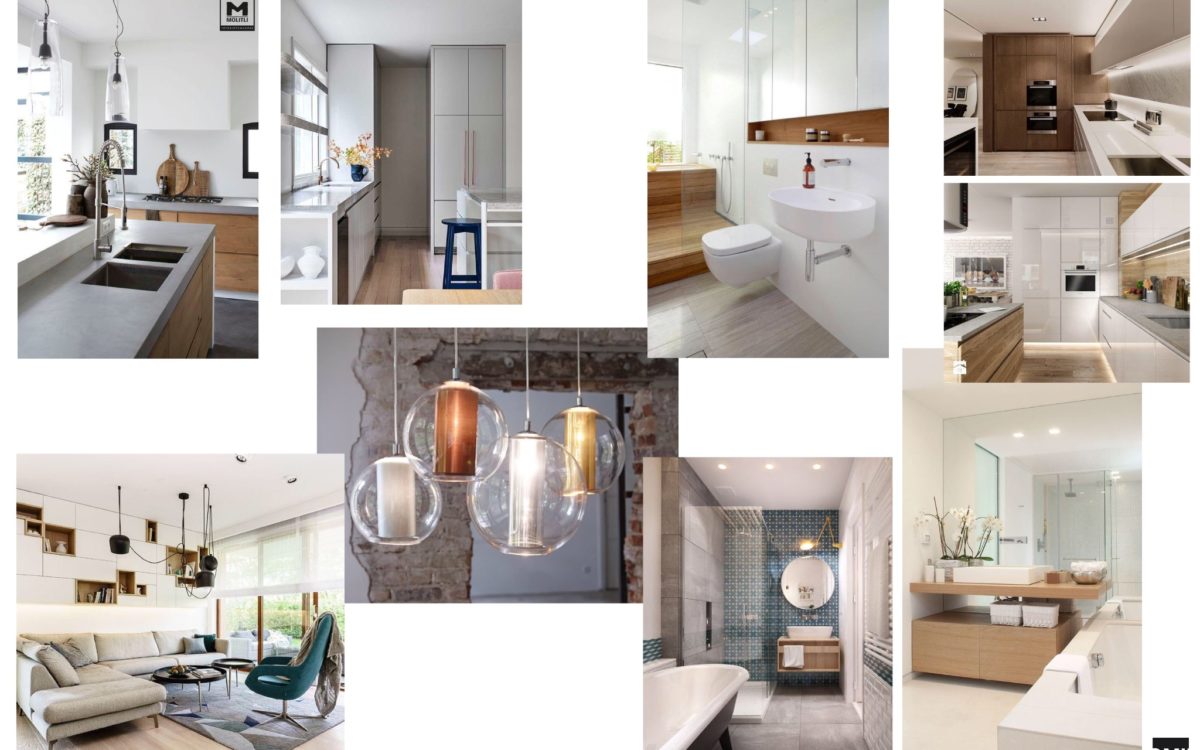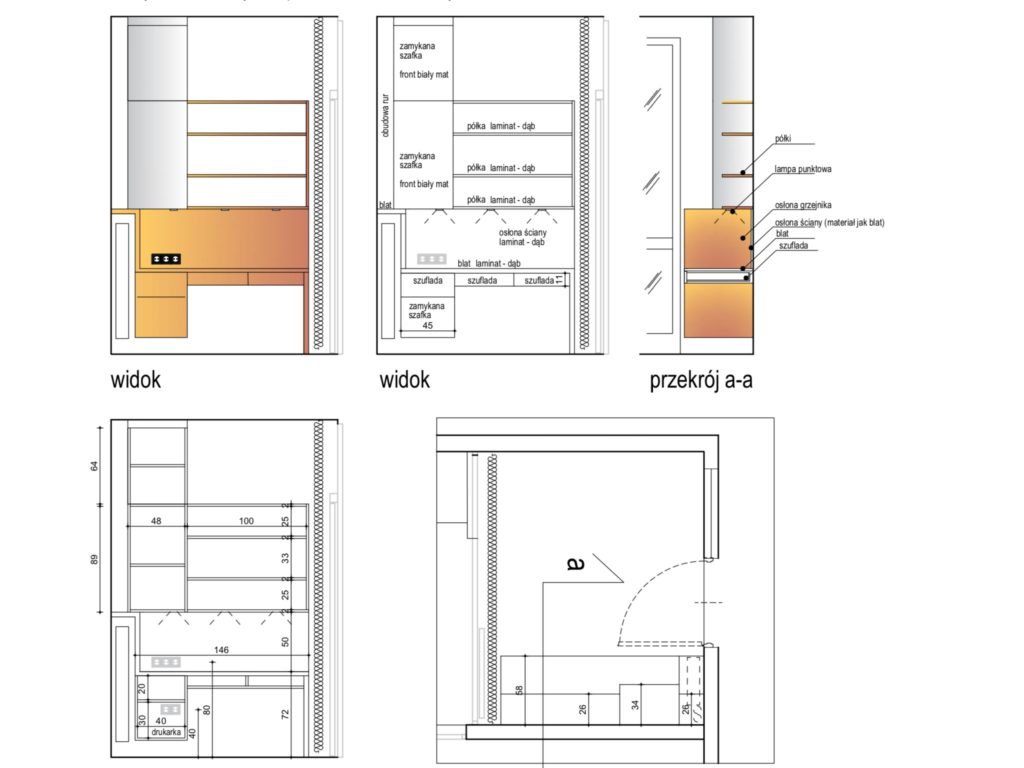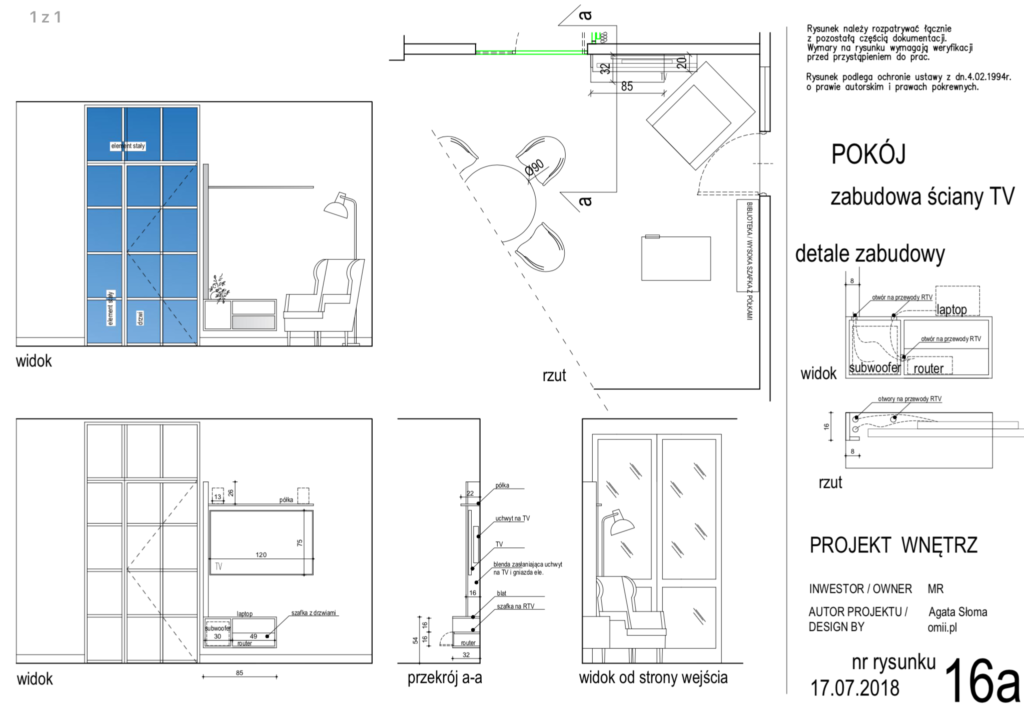How much does interior design cost you often ask.
My answer to everyone is: it depends on what you agree on, the scope of work. The project consists of many elements. You can make an appointment for all, some or one selected item – depending on your needs and abilities.
1. CONSULTATION
You can make an appointment just for a consultation. During the hour-long meeting I will look at the project or the existing building, I will answer if it is possible to change the existing arrangement of walls for structural reasons, I will suggest how to arrange the space so that it suits your needs. I‘ll answer your questions. Phone or video consultations are also possible.
Consultation costs from 350 – 1000 pln per meeting.
2.INTERIOR DESIGN CONCEPT
You can commission the interior design concept itself. I will suggest you the arrangement of walls, the arrangement of rooms, the arrangement of furniture, bathroom and kitchen equipment. I‘ll show you similar style interiors, a cohesive picture of the whole will emerge. I will suggest an interior color scheme. All this in two variants to choose from.
The concept of interior design costs 80 pln/m2.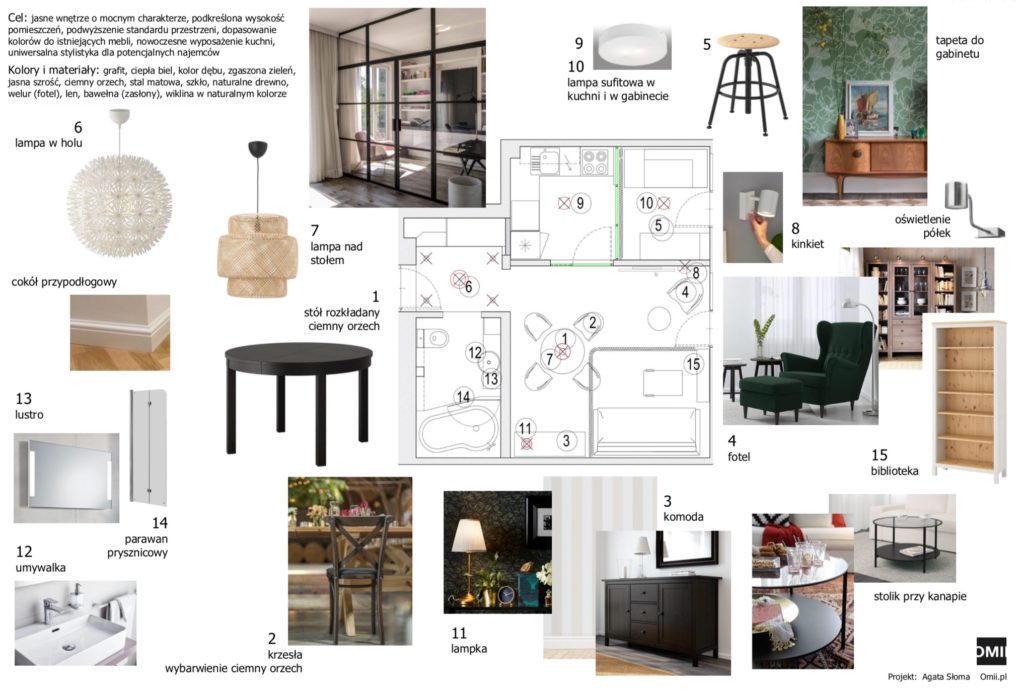
3.HOW MUCH DOES INTERIOR DESIGN COST – DETAILED DESIGN
The next step is to develop a detailed design – this is the basis for the contractors work.
It contains technical drawings, specifies each piece of permanent equipment, provides guidelines for electrical, water and sewage installations, if necessary also for air conditioning and intelligent building control. Based on the detailed design, each Contractor shall be able to perform complete construction and finish work.
An element of the executive design is the specification of finishing materials.
The detailed interior design costs from 120 to 250 pln per m2.
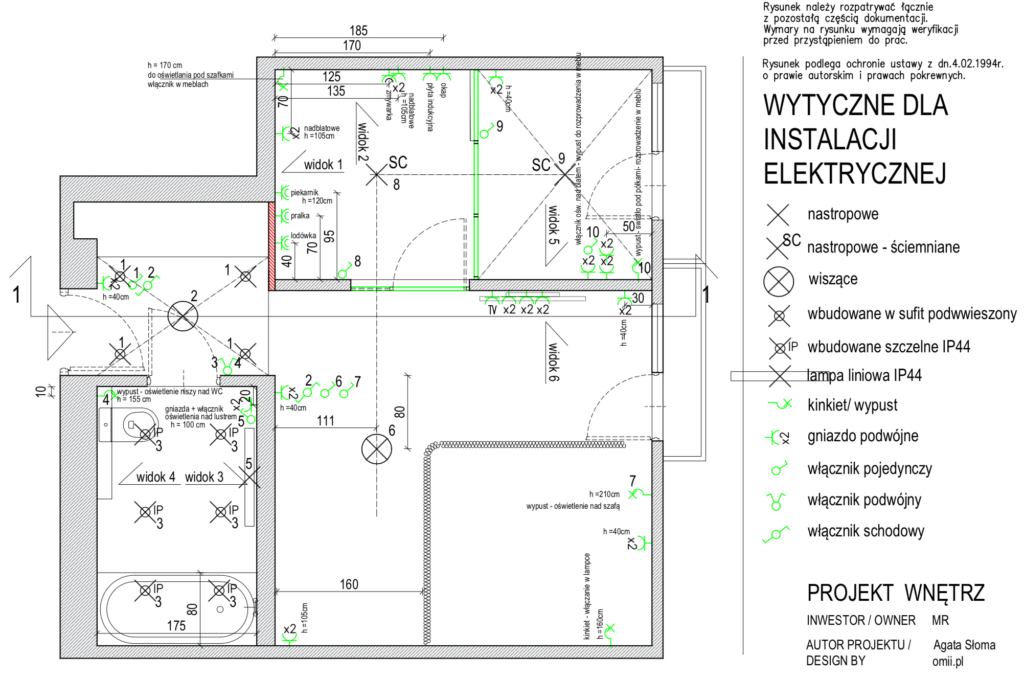
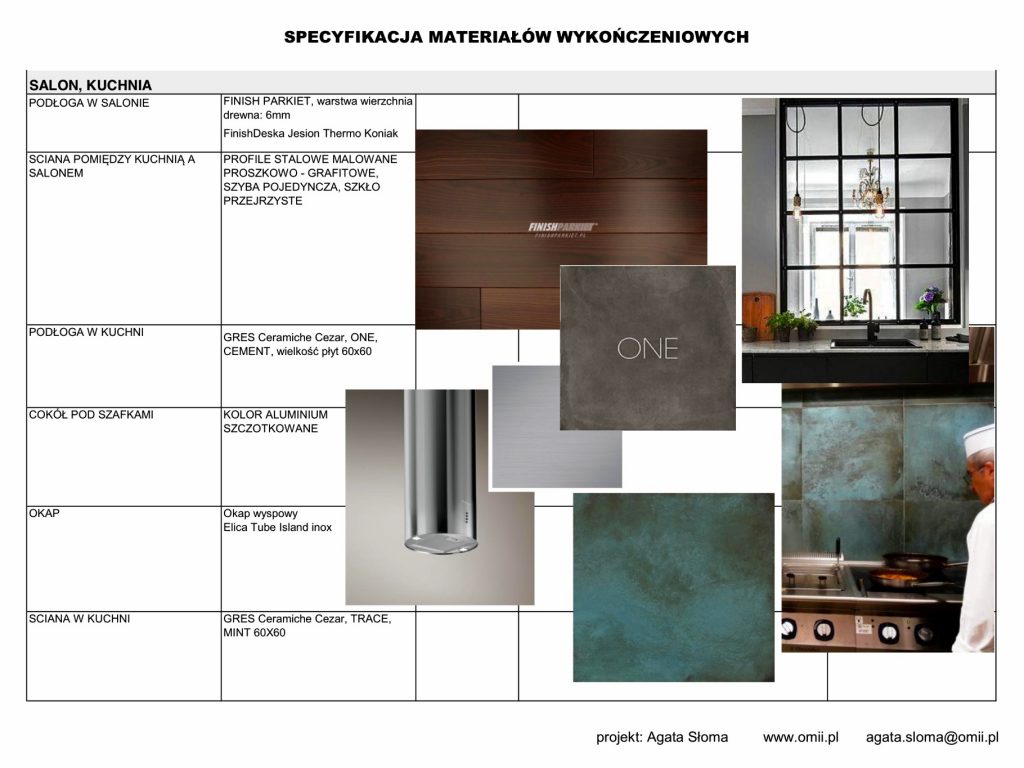
4. TENDER PROJECT
The architect can prepare tender materials for you – ready projects and material tables, with detailed specification of specific materials and description of solutions.
You can choose the best bid for the finishingwork based on the tender design.
Tender project – price to be agreed, depends on other commissioned work.
5. SUPERVISION OF INTERIOR DESIGNER
Author‘s supervision consists of the designer‘s on-going cooperation with theInvestor and Contractors, control of the works performed, and current opinion on the solutions changed to the design, reported by Contractor sand the Investor.
The cost of supervision can be billed for each visit to the site or as a lump sum for each month of author‘s supervision. The cost of one hour visit is 200 – 300 pln.
Author‘s supervision is a different form of agreement than design. The design is a work and the remuneration relates to the work delivered, which is the result of the designer‘s work, according to the amount agreed.
Supervision is a contract of mandate and the remuneration depends on how much time the designer takes to work.
6. HOW MUCH DOES INTERIOR DESIGNS COST – PROJECT MANAGEMENT
The work different from author‘s supervision is management of the investment realization on behalf of the Investor. The cost of work is estimated individually.
It consists in entrusting all works connected with construction organization to Project Manager and includes:
(a) provide/prepare cost estimates of work and materials and prepare a schedule of finishing work;
(b) the organisation of the finishing work;
c) assistance in selection of teams and contractors for particular stages of finishing works;
(d) coordinating the work of contractors;
(e) checking the quality of the work carried out and exercising control over finishing contractors to ensure that the terms of the contracts concluded with the contractors are being complied with;
f) confirmation of works actually performed, removal of reported defects and settlement of works of supervised contractors;
g) make purchases of finishing materials and elements of interior furnishings in the name and on behalf of the Investor;
h) negotiate prices and discounts for the benefit of the Investor.
For those of you who have known me for a while, I will tell you that this is how I managed the Złote Tarasy shopping center in Warsaw and Europe‘s tallest residential building – Złota 44, as well as many offices, restaurants and apartments.
6. FURNITURE PROJECTS
Built-in furniture designs are additional elements of interior design. They can be calculated individually, or they can be included in the project cost up front and treated as a lump sum for all built-in furniture projects.
Built-in furniture is that which is permanently attached to the walls, i. e.kitchen furniture, wardrobes, any other custom built furniture.
Below see examples of furniture I designed for a study, room and hall.
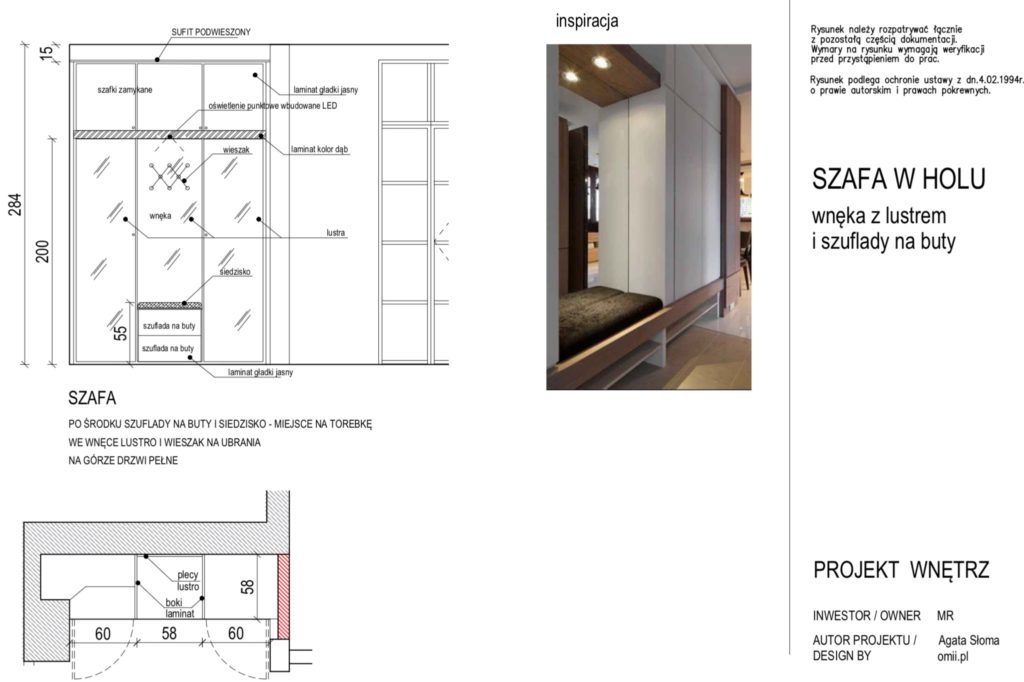
Interior design is a joy of creation, but also a great responsibility.
Within each of the design elements listed, you can specify selected rooms, such as the kitchen, living room, and bathroom, and limit the design to those rooms. It‘s all up to you.
Whether it‘s an apartment, house, office, hotel or restaurant design, the design elements are the same. Scope of work is always a matter of contract.
My job is to show you the possibilities and consequences of design decisions.
I use all the knowledge and experience of the designer to get the interior you want.
The one you want.
How much does interior design cost?
Project costs will be adjusted individually each time.
The larger the area, the cheaper the cost per square meter with conceptual design accounting for about 40% of the total scope.
If the area exceeds 150 m2, the rates usually decrease.
The cost of designing a small apartment, up to 50 m2 is a larger amount per m2.
The cost of a renovation apartment project will be higher than an apartment in a development state.
The costs of office, restaurant, and commercial interior designs are different and have an even greater range of amounts. It is worth agreeing whether you want the architect to help you choose also furniture, accessories (curtains, pillows, pictures, lamps, etc. ). The price also depends on this.
In some cases, a builder‘s consultation and structural rebuilding project may be an additional cost. This applies when the arrangement involves interference in the building‘s structural elements.
Projects of public utility interiors (restaurants, hotels, shops, offices, beauty salons, etc. ) require additional arrangements with the Sanitary and Epidemiological Station, Occupational Health and Safety, fire protection, if necessary – with a food production technologist. Reconciliations are a cost independent of the project.
The architect‘s task is to inform the Investor about all consultations required by the construction law and to design the interior in accordance with the regulations.
If you have questions, please write to: agata.sloma@omii.pl
I invite you to cooperate. : –)
The posted interior designs and sketches are of my authorship.
