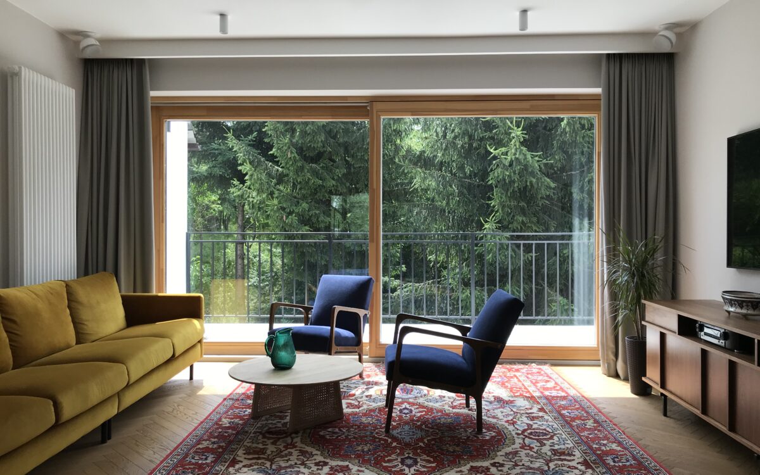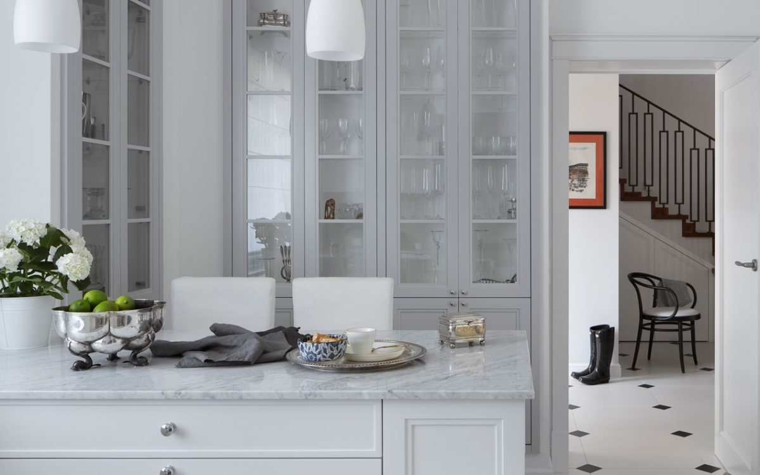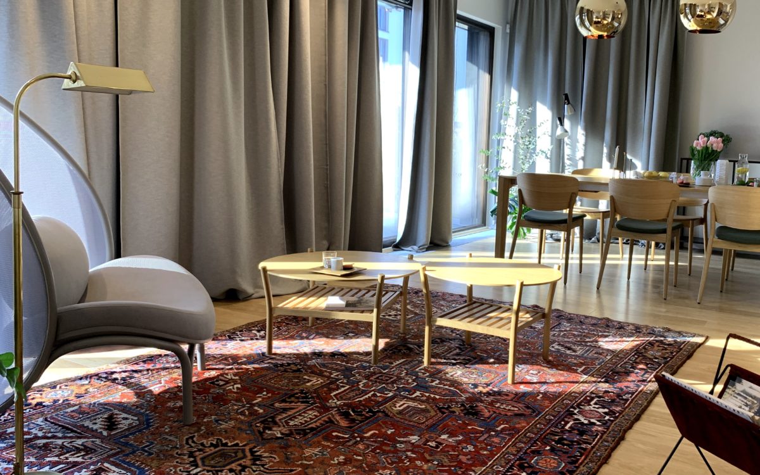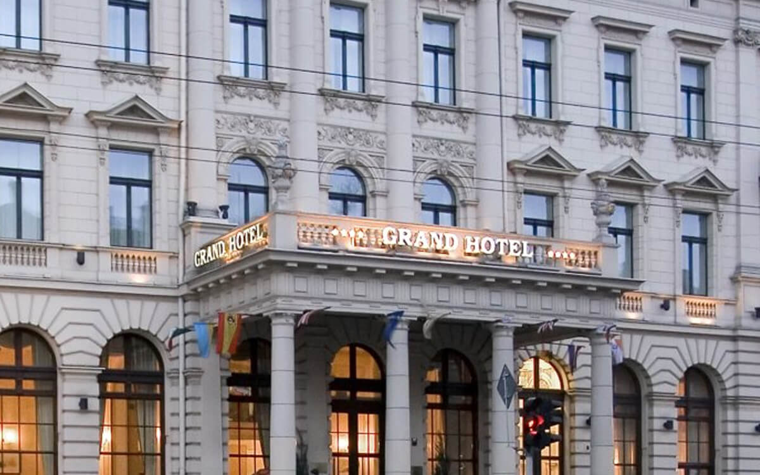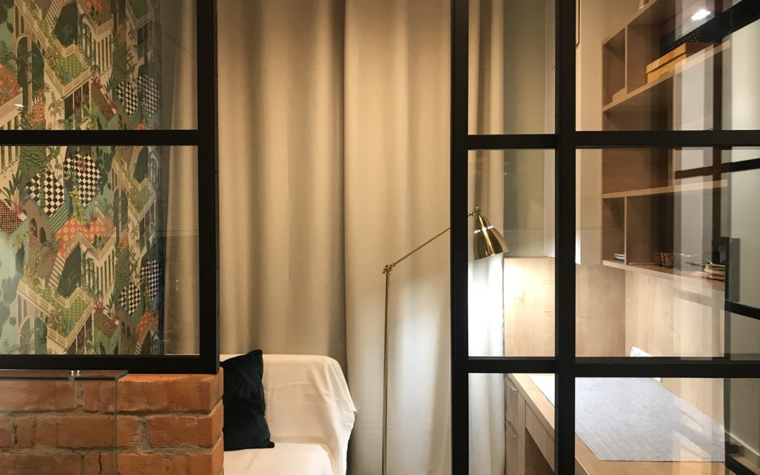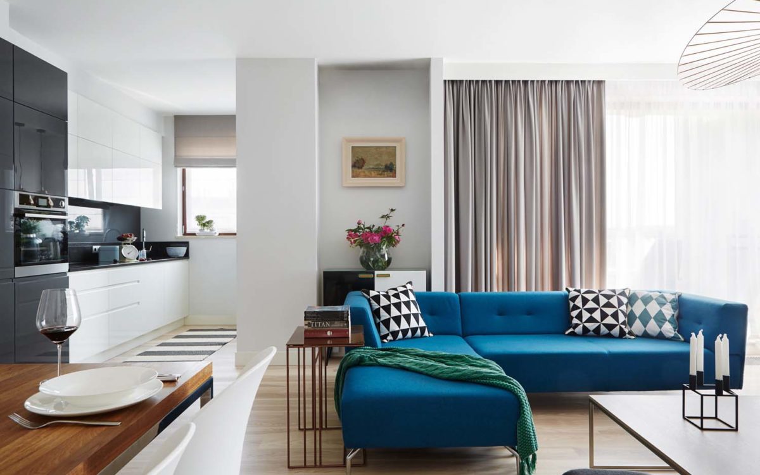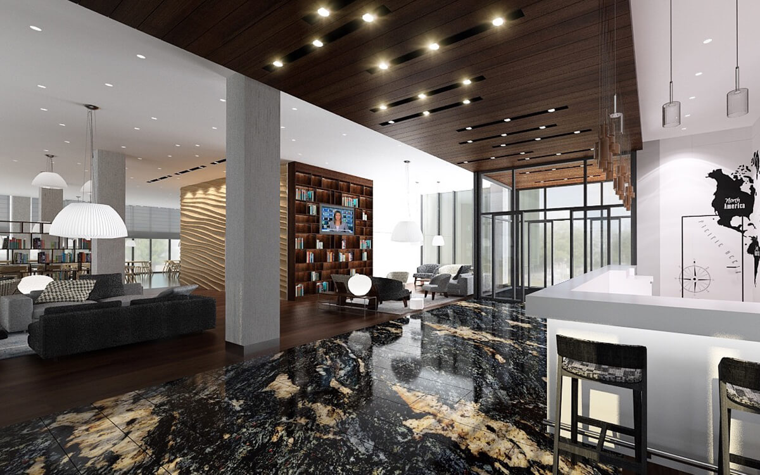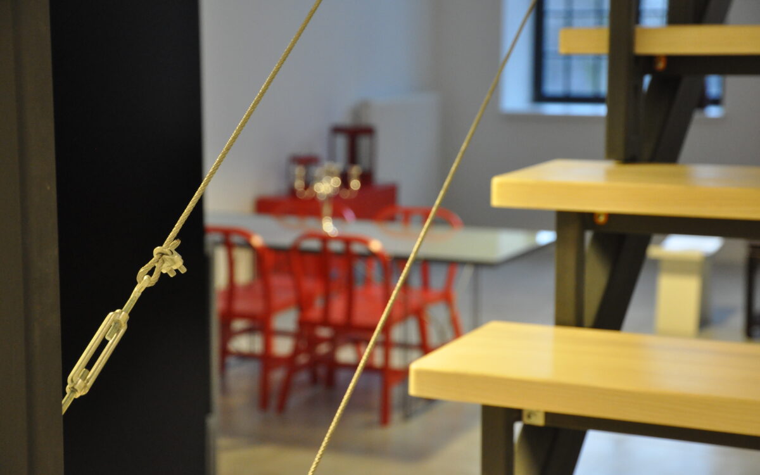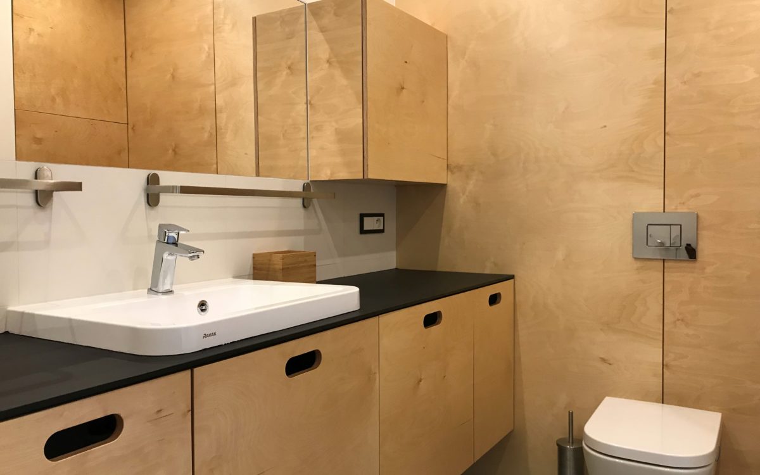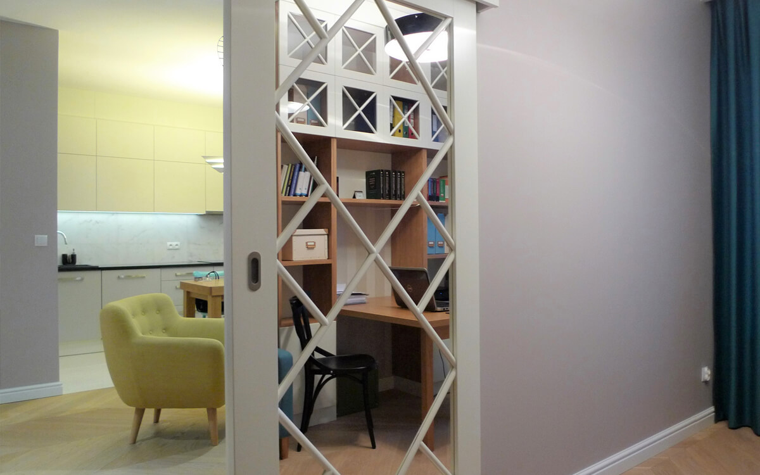Original interiors after a complete renovation Original interiors – condition before renovation Narrow corridors, sloping ceilings in places, small windows, a closed kitchen, lots of paneling on the walls, with a potential that we used 100%. Original interiors – Function House for two adults and two children. Added: internal stairs enlarged window additional large bathroom …
Timeless interior design The aim of the renovation of the house with an area of 350 m2 in Warsaw was to create comfortable, timeless interiors. It is a combination of classic style with vintage accessories. Since the house was solidly built several years ago, we decided to keep the existing walls and use the existing …
New apartment for rent in warm colors The interior design assumed the creation of universal interiors, one that each tenant would be able to arrange in his own way. An apartment in the city center. On the ground floor as an alternative to a house outside the city. New apartment for rent. Interior finishing materials. …
Hotel interior design – Grand Hotel in Lublin Hotel interior design is one of my favorite activities. The renovation project of Grand Hotel **** in Lublin was my first hotel project. Together with a team of specialists, we created a construction and executive design, an interior design project, we chose equipment and furniture. After extensive …
Small flat interior design – how to create a small apartment ( 34 m2 ) Small flat interior design is my favorite one. I invite you to read and see how to make good use of every square meter of a small apartment. Obtained functionality: 3 sleeping places office to work in a place for a …
Tailor-made interior design “In the copper spheres, Tom Dixon’s Copper Shade, light is reflected like in a golden ball. In the living room, the Vertigo lamp resembles an openwork hat with a two-meter-wide brim or a ballerina’s dress spinning in a dance. It is enormous, and at the same time very feminine and delicate. No …
Hotel interior design Hilton Warsaw Mokotów Hotel***
Loft interior design in Łódź The original interior design of a two-level loft in the well-known Łódź investment “Lofty u Scheiblera”. Carved wooden furniture was composed with steel ropes and painted steel stair structure and ceramic floor. There are two bathrooms, each with a different character and a simple kitchen. A simple staircase with wooden …
Plywood furnitures (and walls) at home Plywood furnitures at home is the hallmark of this project : Ash plywood – bathroom furnitures Oak playwood – staircase Stone veneer – furniture fronts in the kitchen Wooden layered floor – the floor in the rooms and the wall in the kitchen Ceramic tiles – dark green porcelain …
Apartment ready for home office Materials An open kitchen finished with marble tiles, natural fabrics in the bedroom: linen, oak wood on the floor, a comfortable office, which is also a guest room, a large bathroom, dressing room and laundry room in the utility room – all on almost 70 m2 Design solutions There are …
